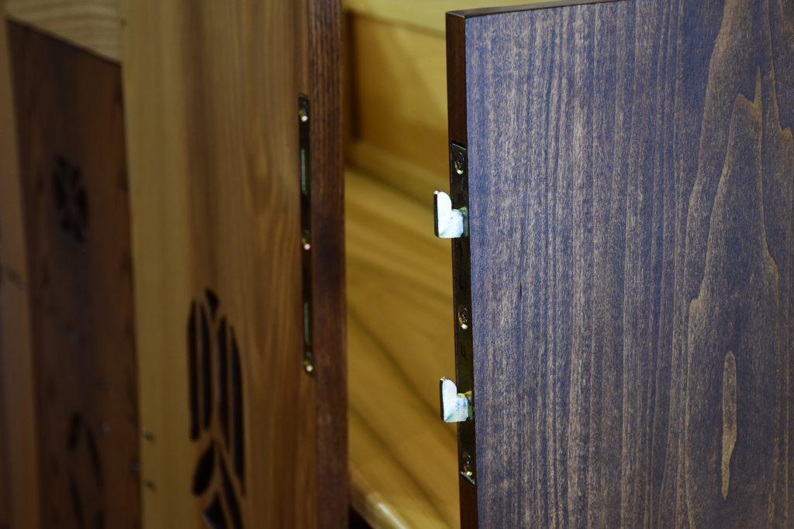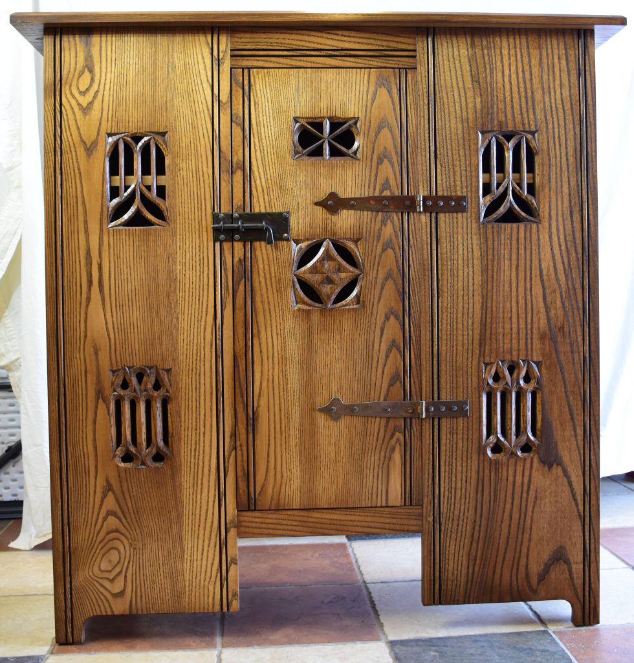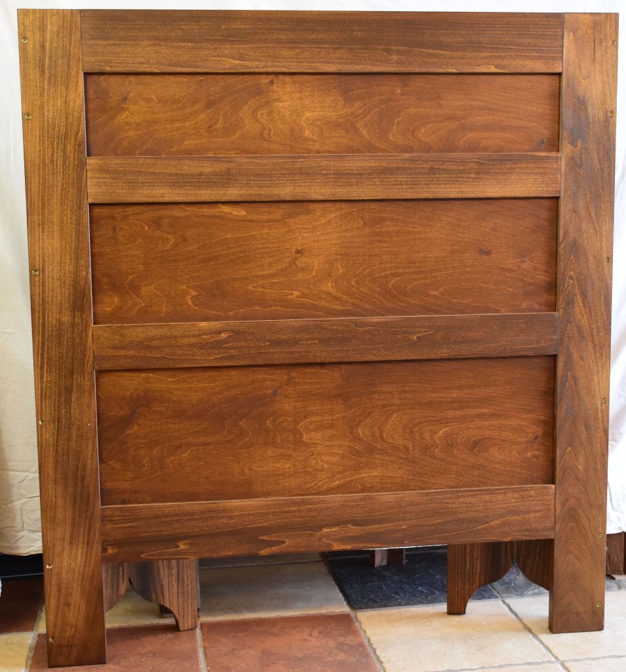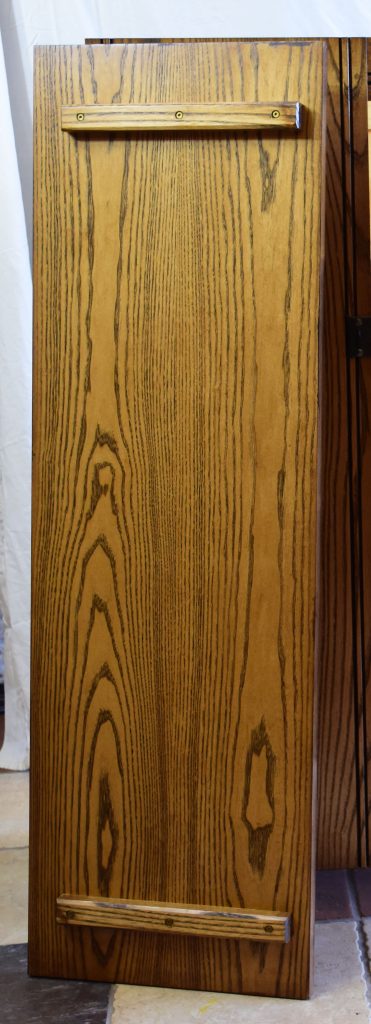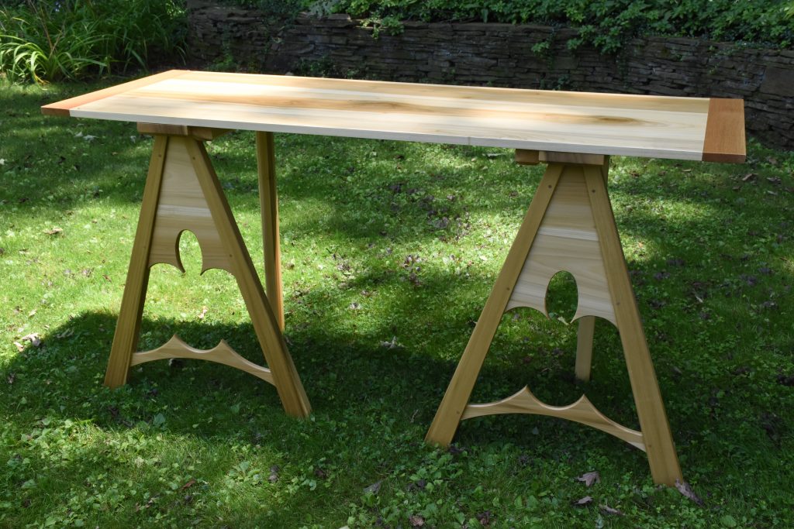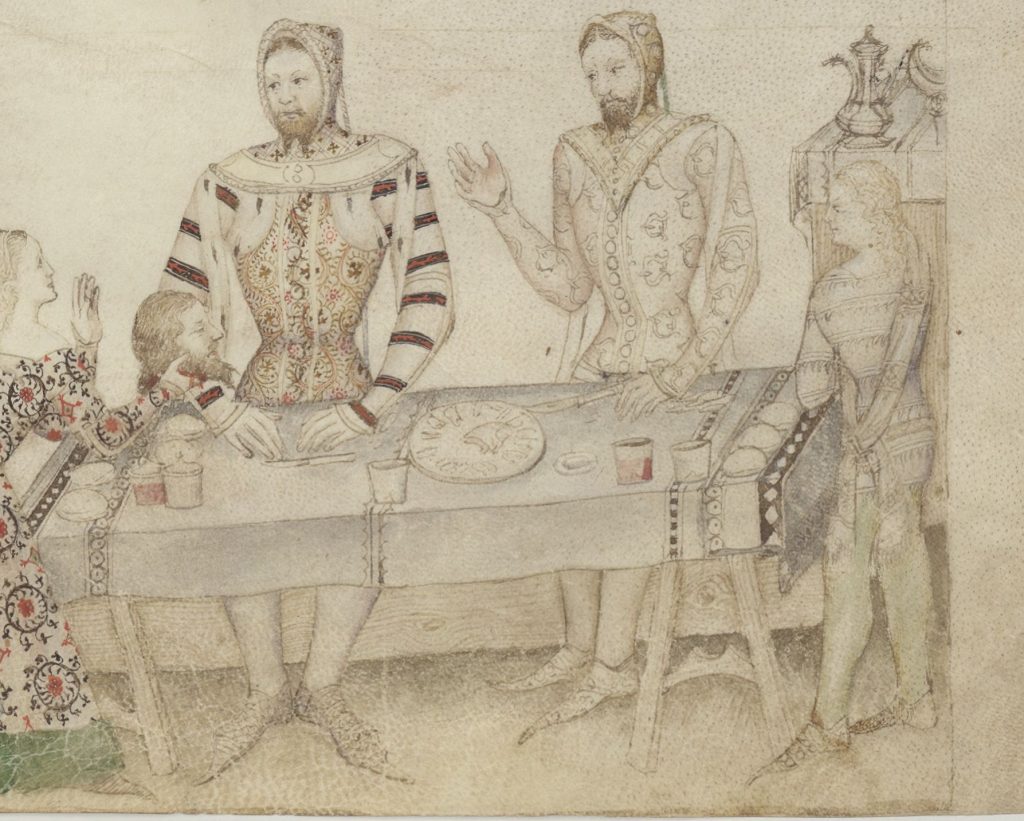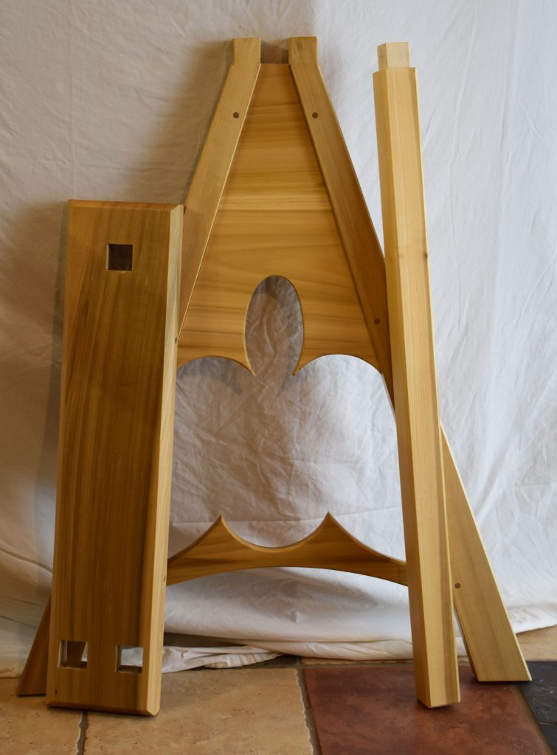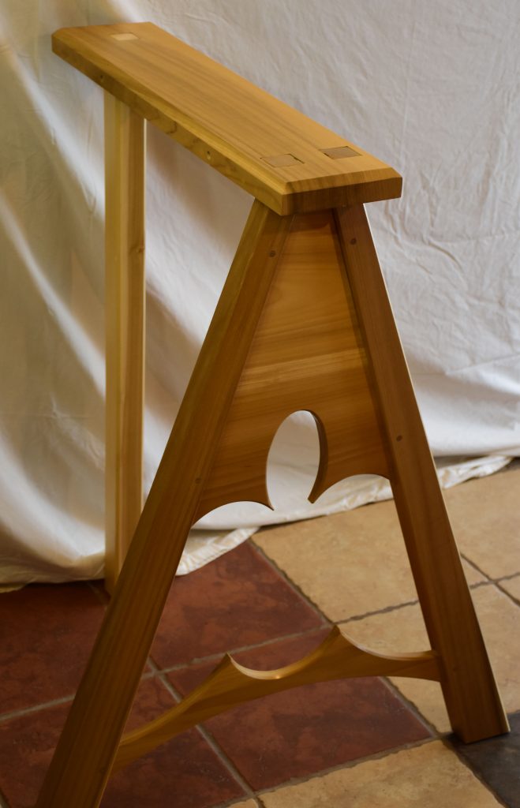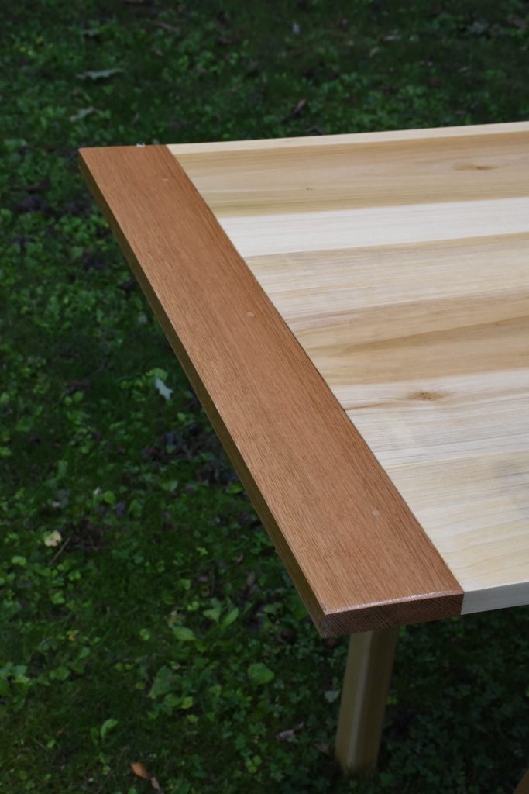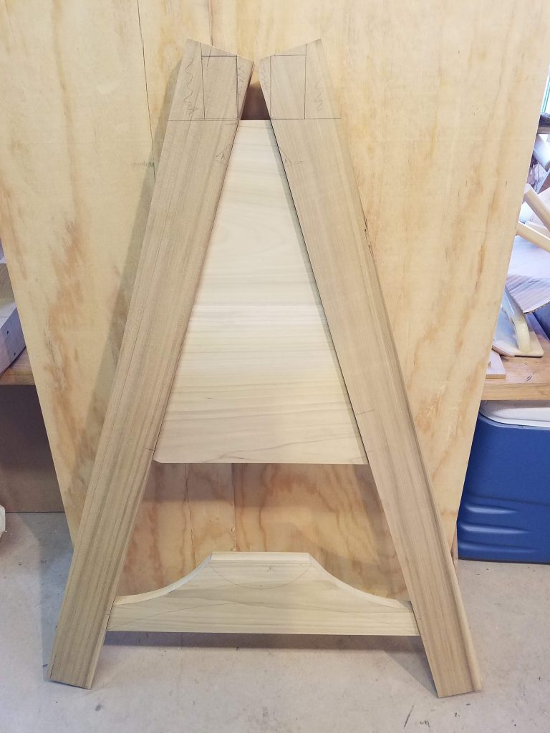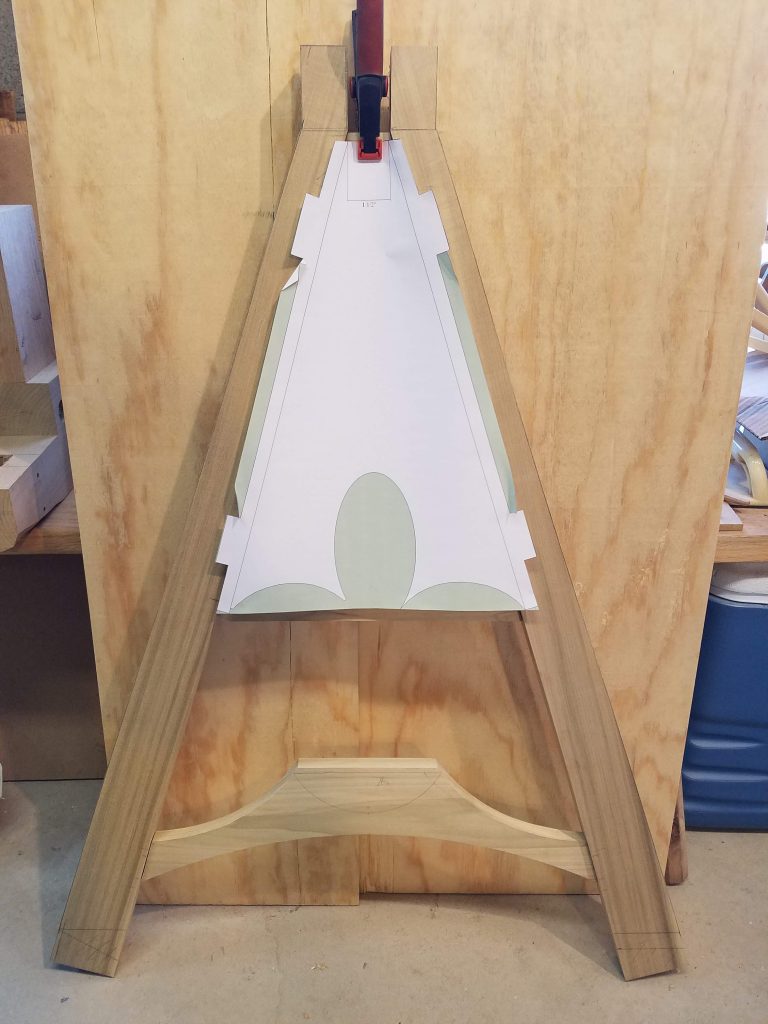The least historically plausible piece of furniture is the aumbry cabinet – a 15th century form, usually used to store church vestments.
Here are some historical examples.


This was the most ambitious piece of the three I built – I don’t know that anyone has tried to make a knock-down aumbry cabinet in this style before; I certainly could not find a description of one. The basis for the cabinet is a combined back/sides and shelf unit that folds up. I’ll refer to this assembly as the carcass of the cabinet, since it can be separated from the face frame or front. The design is based on the ubiquitous folding bookshelf, except with a solid back and sides.
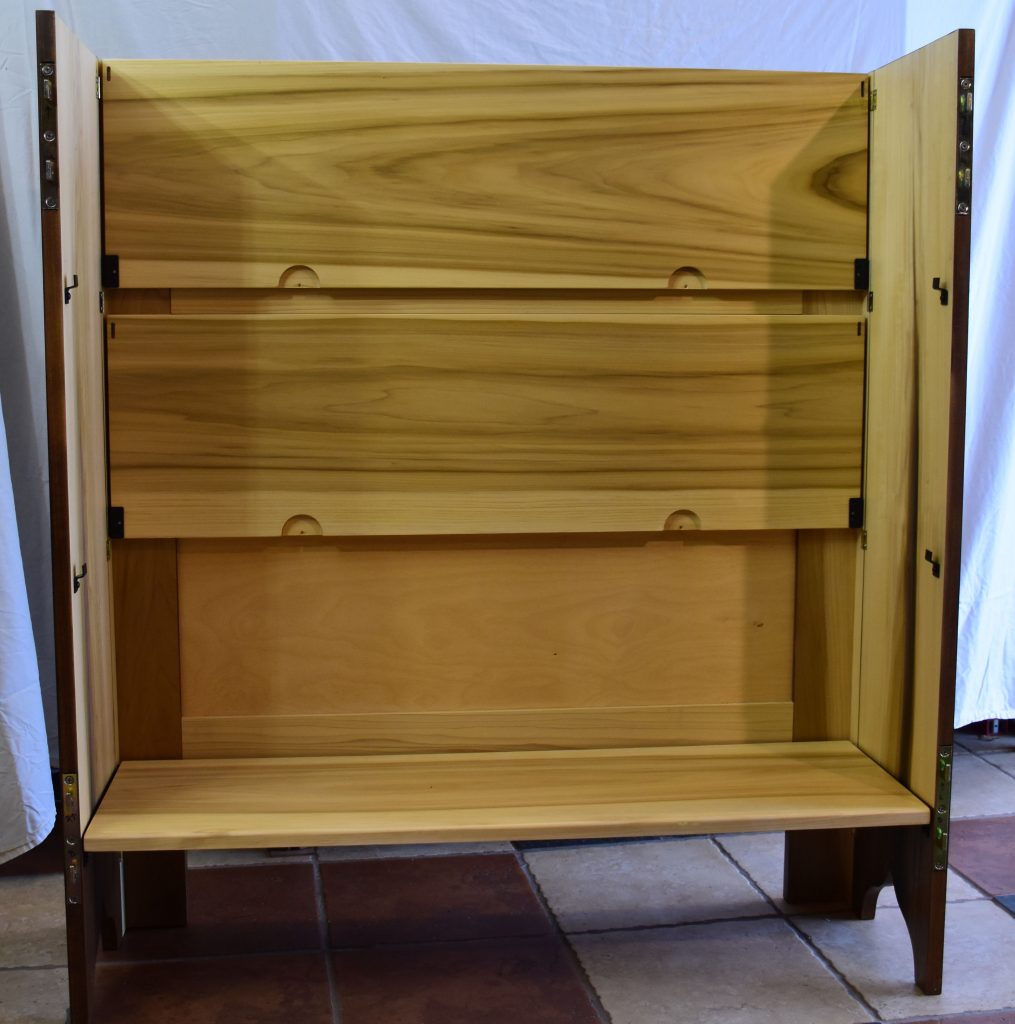
To reduce weight (which was only partially successful) the back is frame and panel construction, with the panels only 1/4 inch thick, and the frame pieces 7/8 inch thick. All of the carcass construction is poplar, with the outside stained to match the front and top and the interior kept natural. (The color match is better in real life. I think the flash made the back shown in the photo below much lighter and more red-toned than it is in person.)
The top is removable; it is just held in place by two cleats that fit snugly into the top of the cabinet. The weight of the top also helps keep it in place. The top is 7/8 inch thick ash with a dark stain. I chamfered the top edge heavily to increase the visible weight. Extant examples are not chamfered, but the darker English aumbry shown above had complex molding to produce a similar affect.
The front is two wide boards (stiles) connected by 2 narrower rails tenoned into the edges of the left and right panel. As Chris Schwarz describes it, the cupbuard front is really a giant face frame. The front and door are 3/4 inch thick ash with a dark stain on the exterior surfaces. Carving was completed before finishing and assembly, as was the scratch-stock molding. The gothic tracery carving was done with the technique presented in this video. Iron strap hinges (purchased years before from Lee Valley) and a blacksmith made latch were nailed on the front frame (with Rivierre nails), with the nails clenched into place.
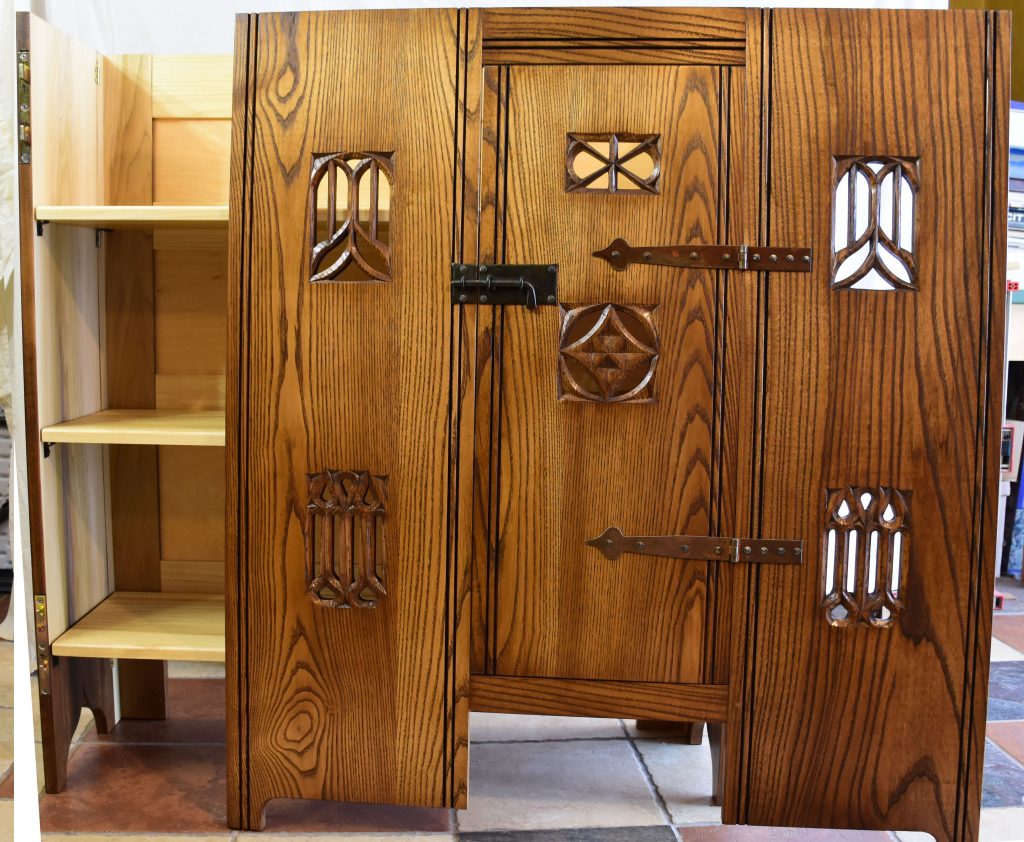
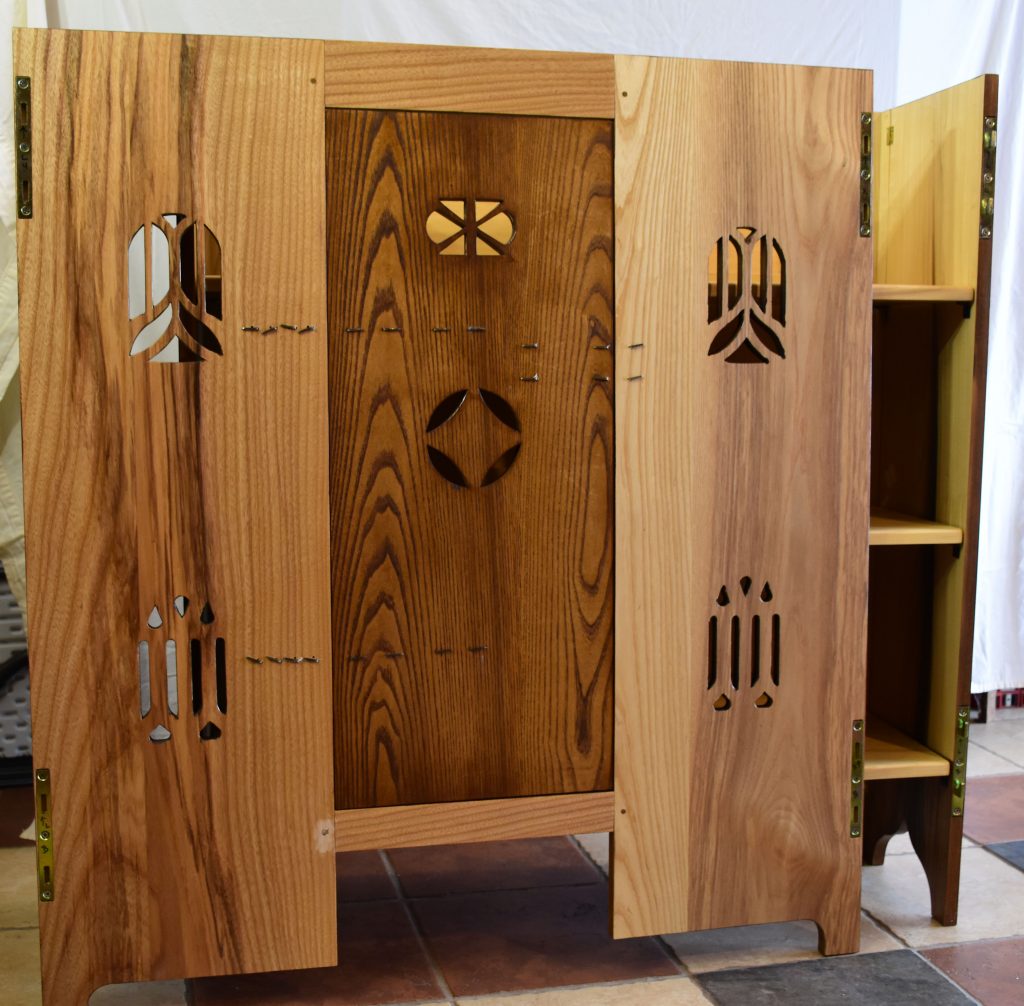
The hardware that allows the front to be removed is knock-down bed rail hardware. I had the idea for using it for the knock-down cooler chest, but I found there were better options for the chest. Other than trying the hardware on a small mock-up I didn’t know that any of this would work until all the assembly was done and the hardware installed. It turned out fine – it goes together very easily, and requires just a little persuasion to come back apart. The carcass folds up and is not too heavy to carry. The face frame is stiff enough to move easily, and with the latch in place the door doesn’t flop around when being transported. All-in-all a successful project. Now I just need an event to happen so I can try it out.
